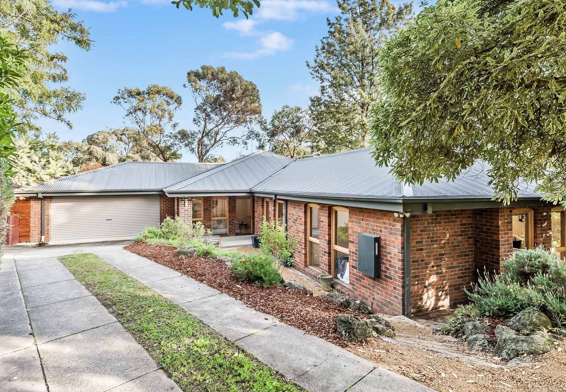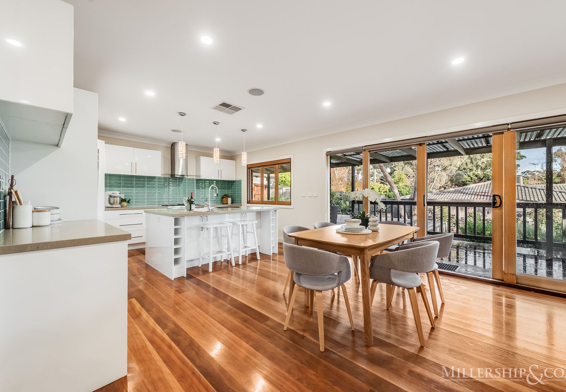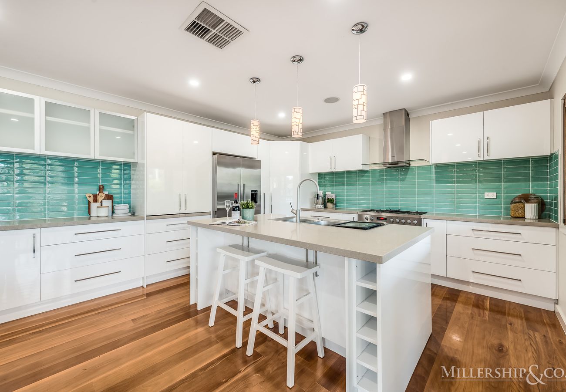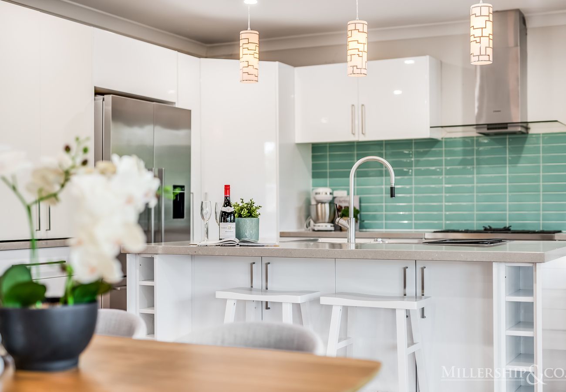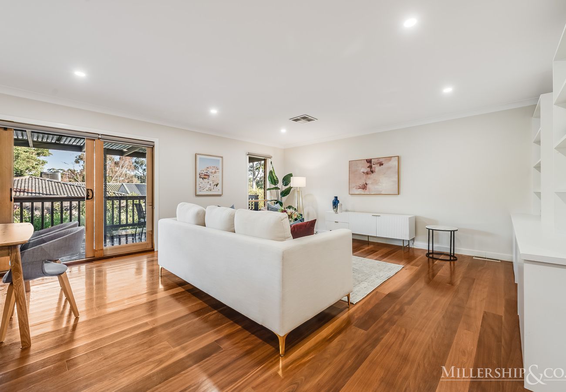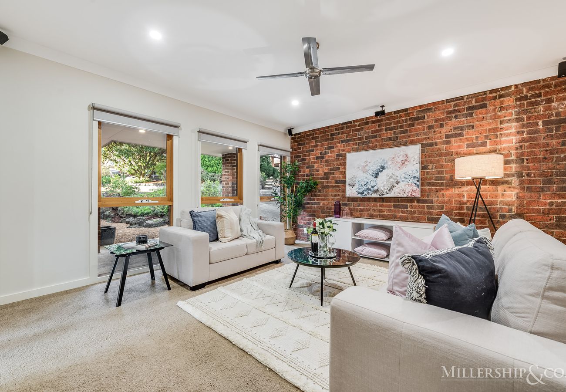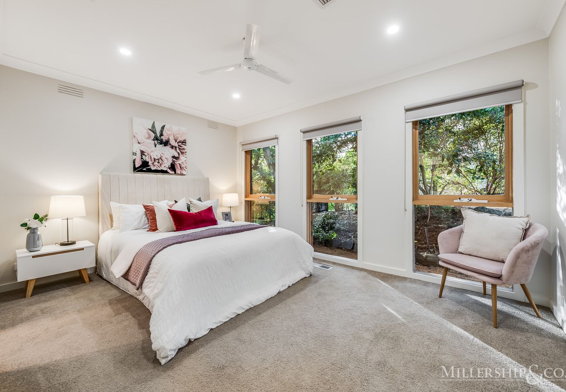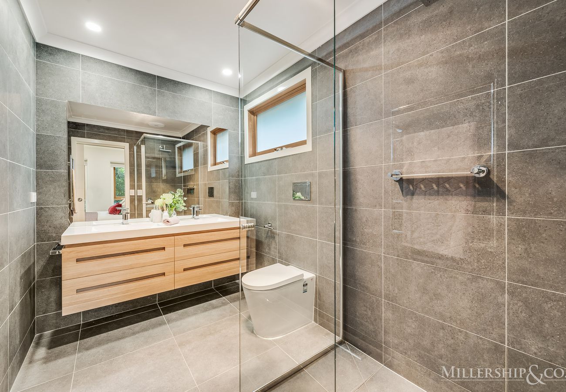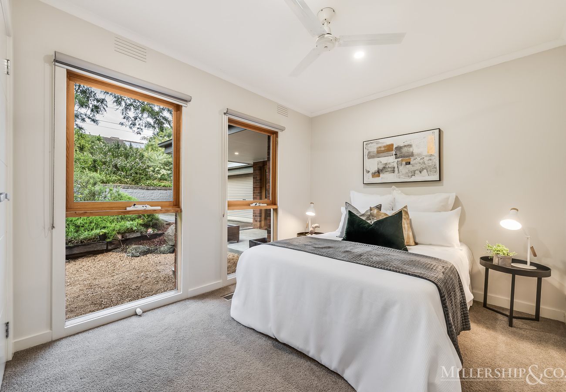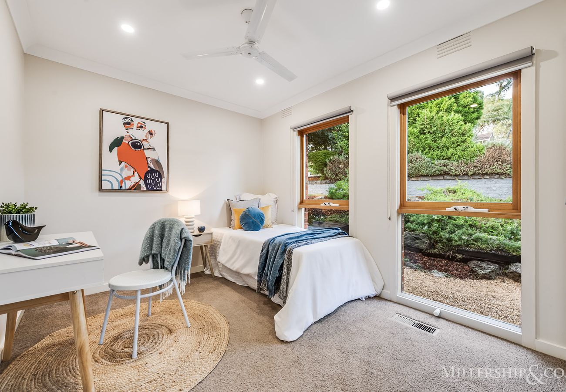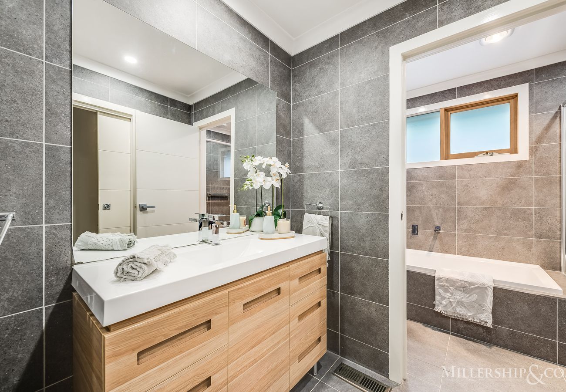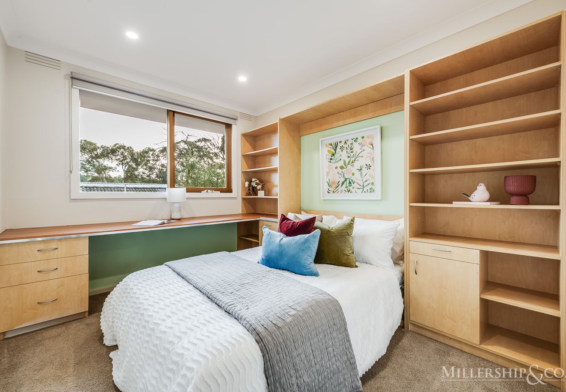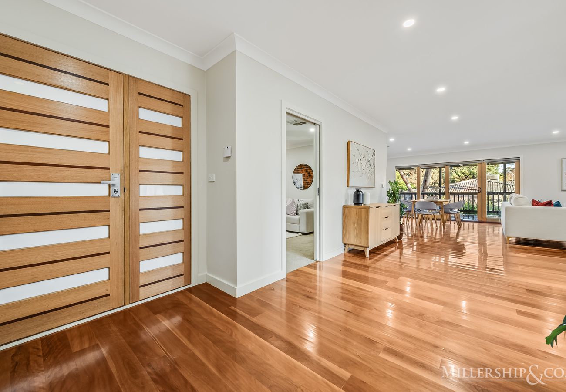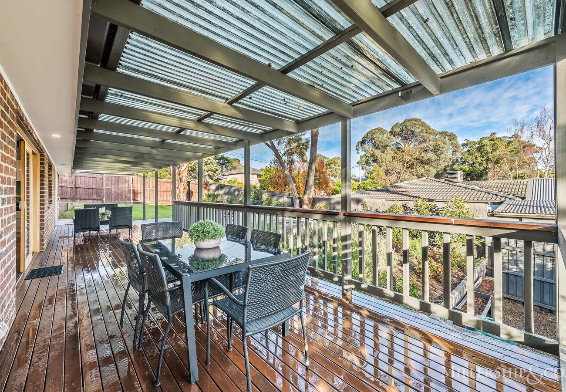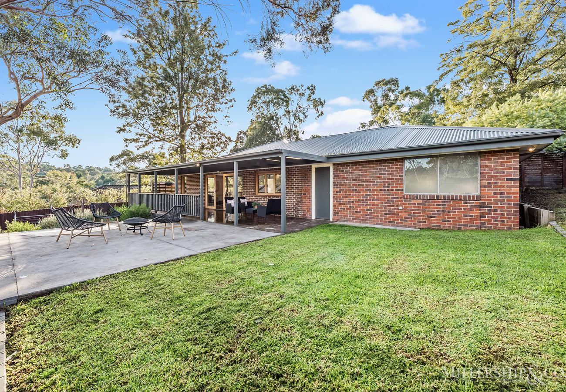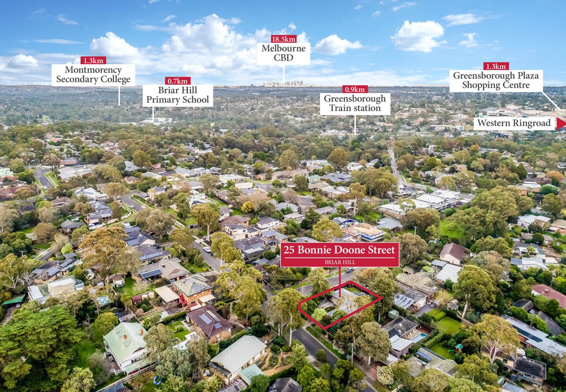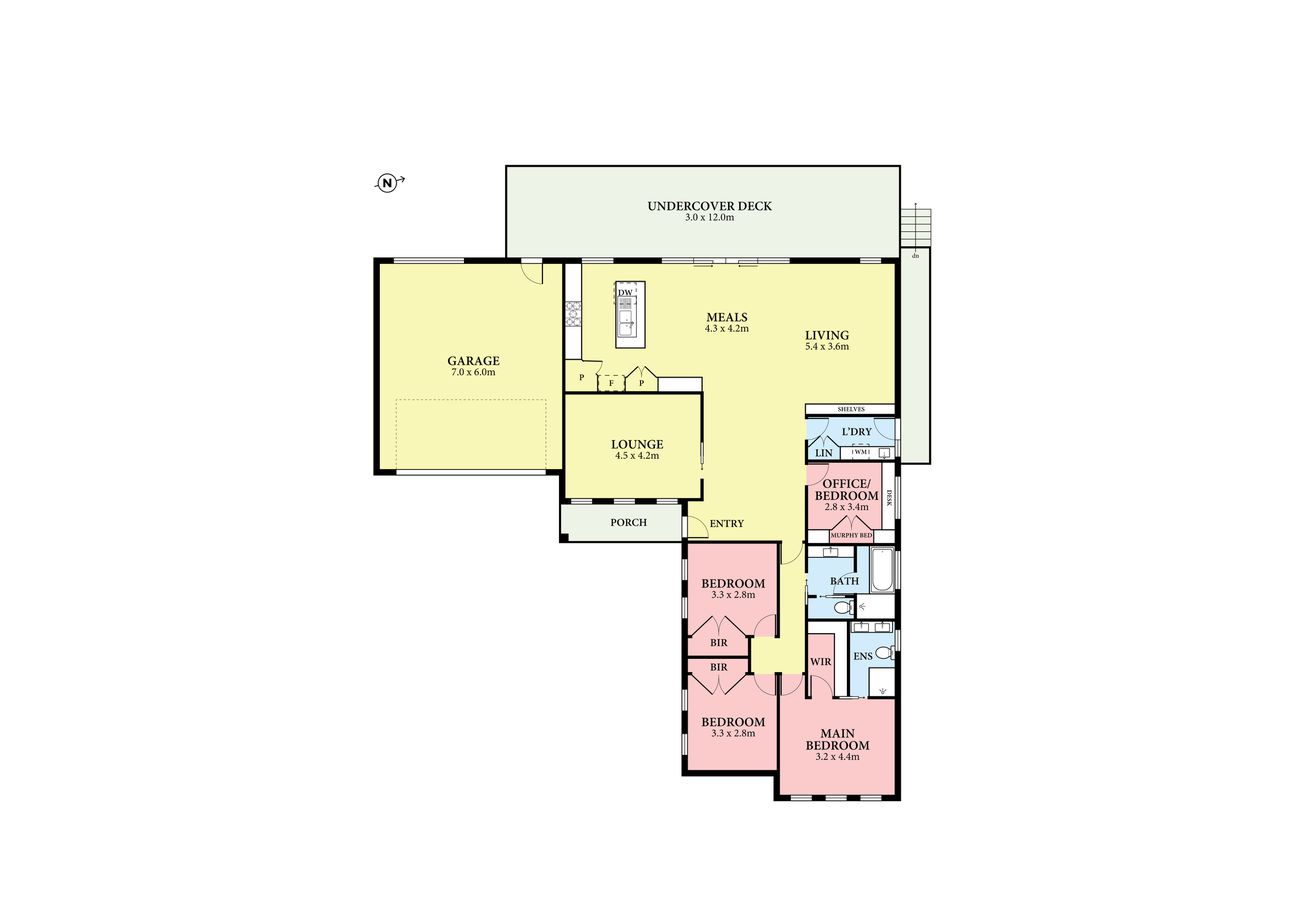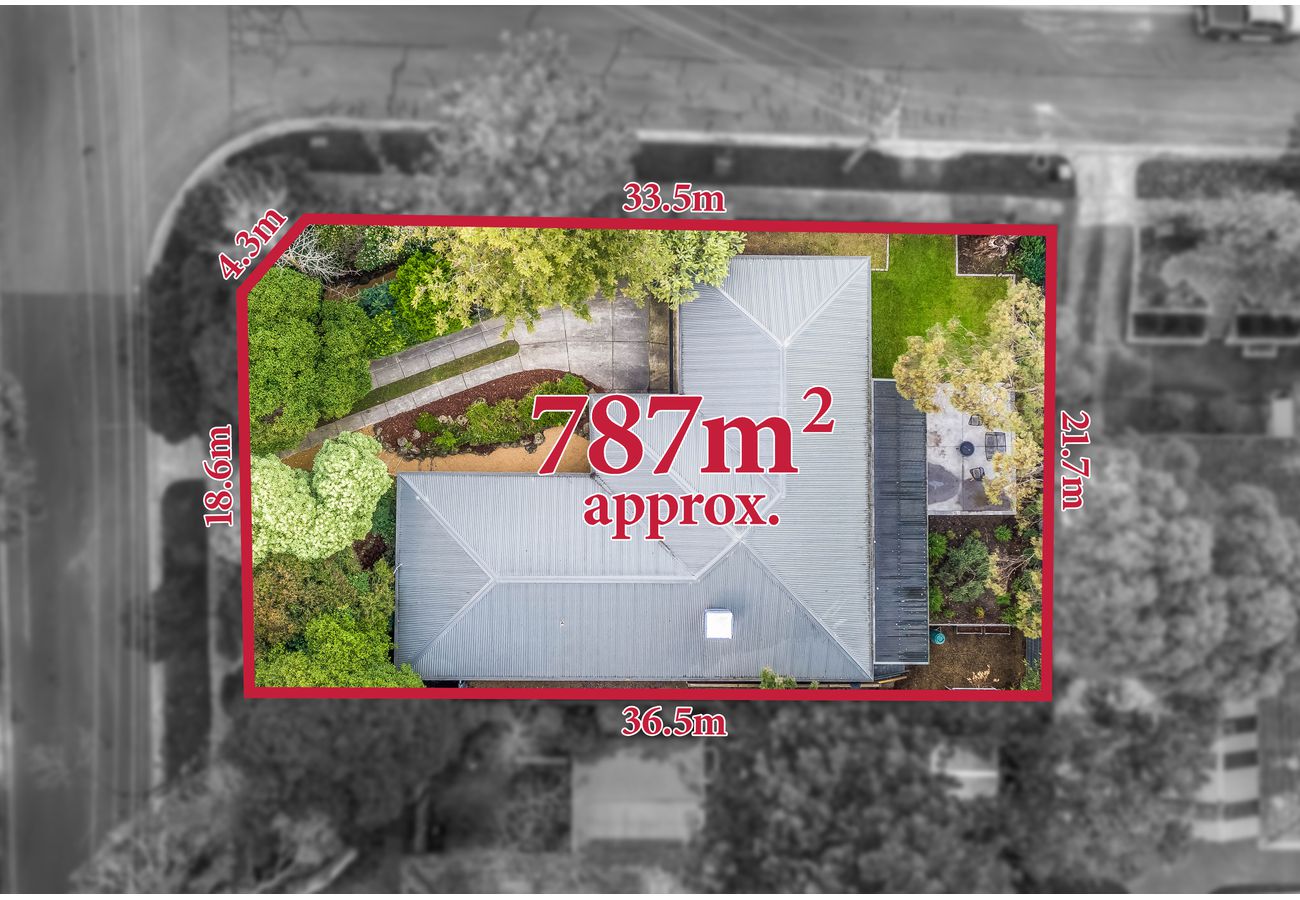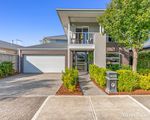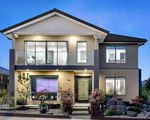25 Bonnie Doone Street, Briar Hill
AUCTION THIS SATURDAY AT 12:30!
Terrific Opportunity in a Tranquil Pocket
Commanding instant street appeal with a picturesque frontage and treelined street, on an expansive 773sqm allotment, this warm and welcoming home seamlessly balances tranquility with its generous dimensions.
Beyond the landscaped gardens, the home offers a family friendly floorplan comprising of a lounge or theatre room, a vast, light filled open plan living zone which incorporates a beautifully renovated kitchen, an adjoining meals and spacious family area with gorgeous timber windows offering vista to the rear yard. Complimenting the living zones, the main bedroom, boasts a walk-in robe and ensuite, and the remaining 3 bedrooms share the modern family bathroom.
The indoor areas pair perfectly with a large decked alfresco, suited to entertaining guests or simply enjoying your morning coffee, overlooking the easy-care established gardens that offer a pop of colour. The gated space provides a secure place for kids or pets to play, as well as a paved entertaining area with fire pit for the colder months.
Unique features of this stunning home include, Brush Box timber flooring, ducted heating, evaporative cooling, an oversized double garage (remote door), double glazed windows, ample off-street parking and rear access for caravan, boat, or trailer storage.
This first-class home enjoys a first-class location just minutes from the heart of Greensborough and its amenities which include, train station, shopping, dining, and entertainment. The home is zoned to Briar Hill Primary and Montmorency Secondary College and enjoys the ambiance of the many local parks and walking tracks.
This home is one that is not to be missed, inspect now!
Highlights Include:
4 Bedrooms (Murphy bed in the 4th bedroom or study)
2 Bathroom including ensuite to main
2 separate living zones
Stunning renovated kitchen (stone benchtops & SS appliances)
Ducted heating and Evap. cooling
OS Double Garage (remote door)
Alfresco entertaining area
Brush Box timber flooring
Rear access for caravan/trailer/boat storage
Landscaped 773sqm corner allotment
