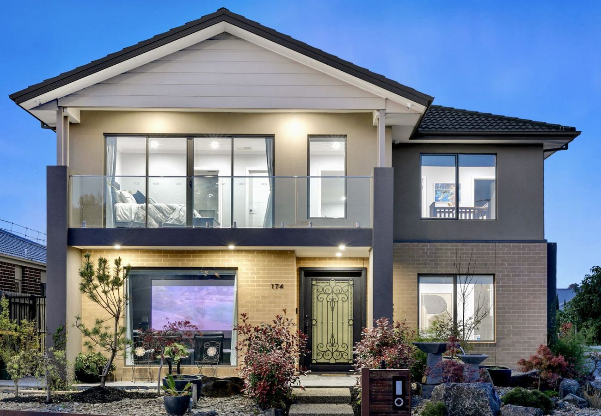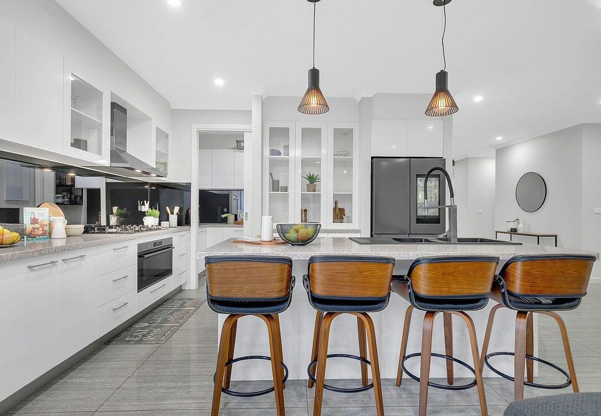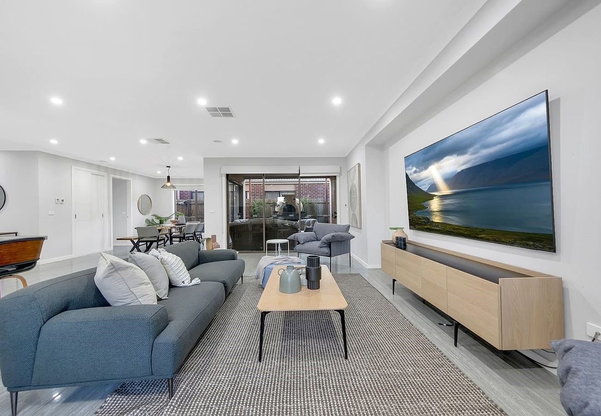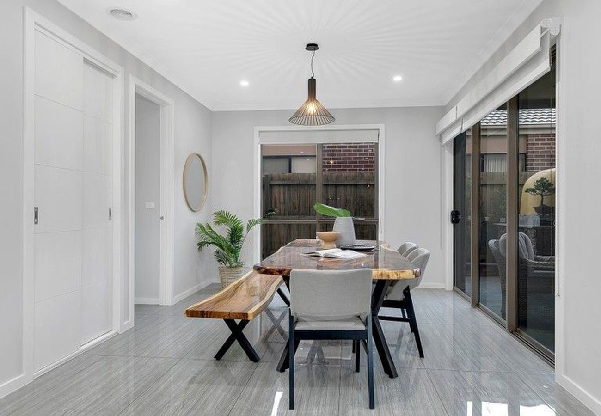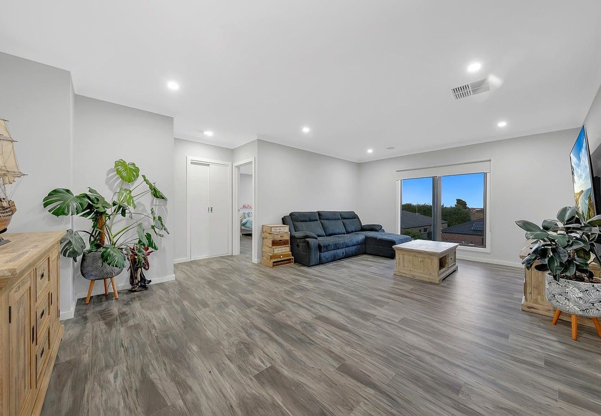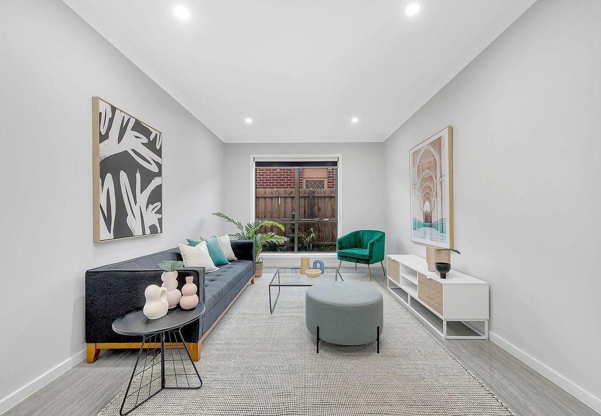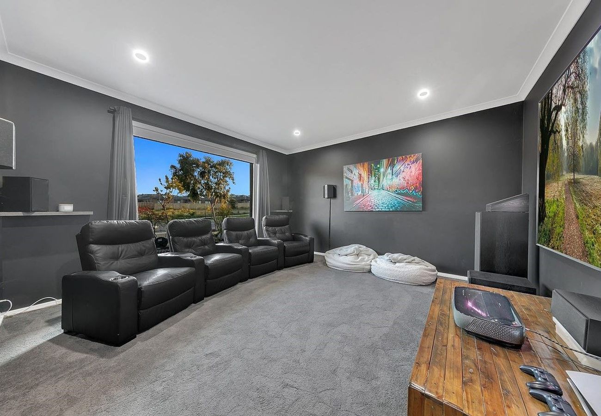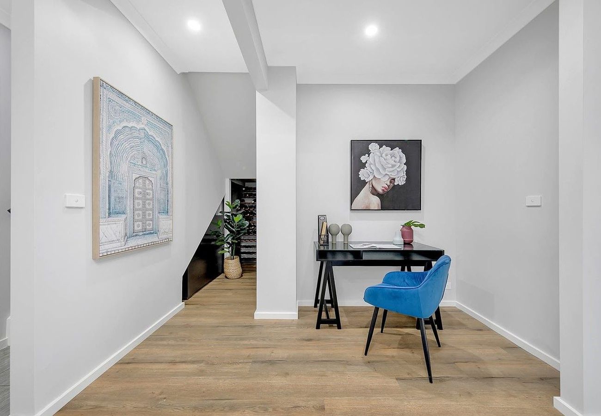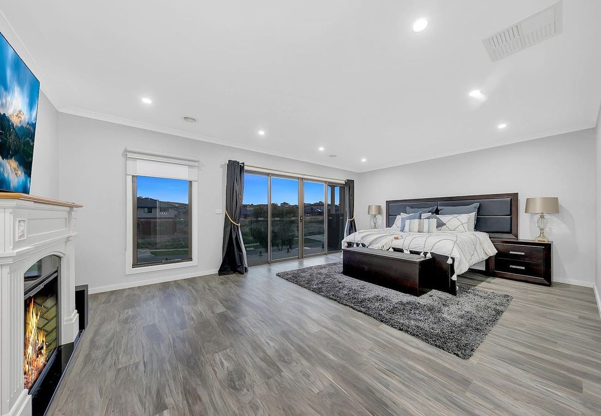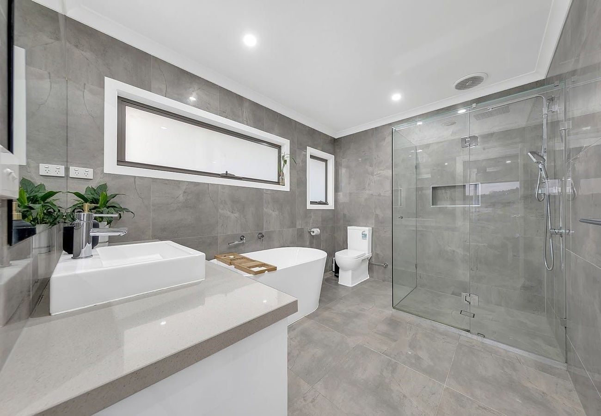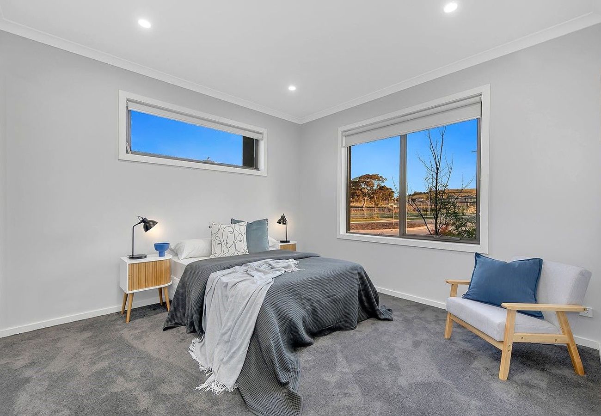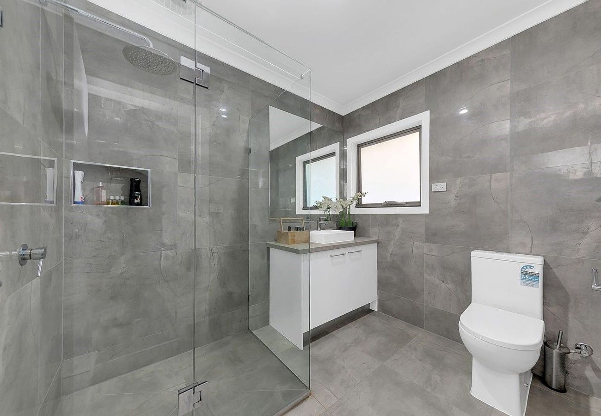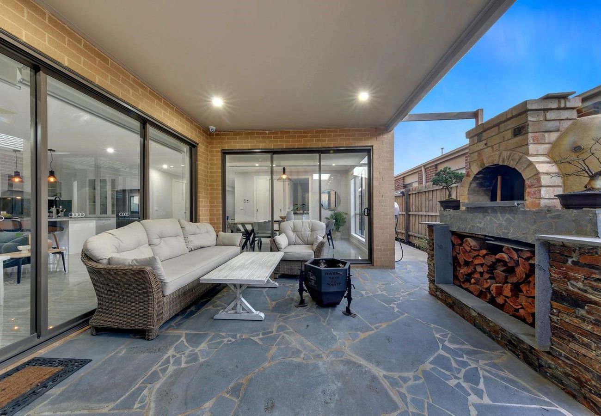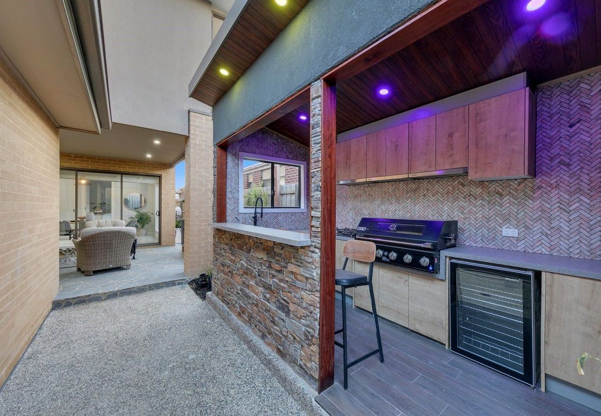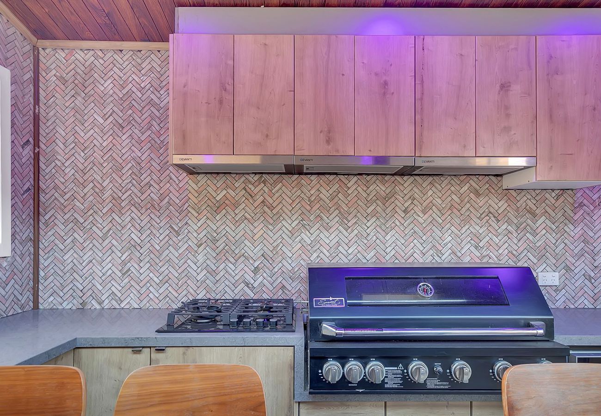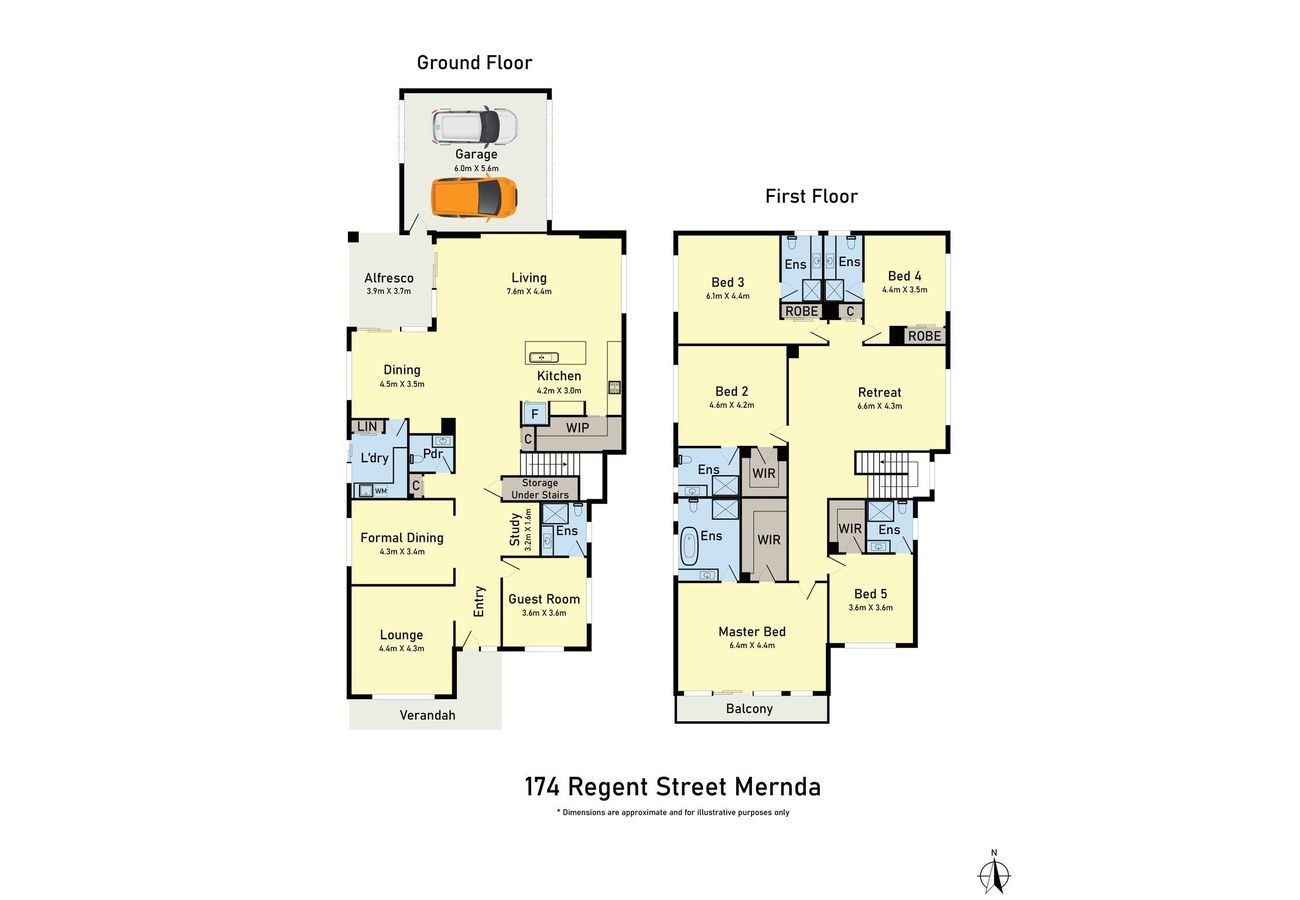174 Regent Street, Mernda
Luxurious living that is ready for you to enjoy.
With its immense street presence and beautifully landscaped grounds, this substantial home on a corner allotment offers luxury and space for a large or growing family.
The thoughtful design offers versatile living therefore catering for just about any family circumstance. Accommodation comprises of 6 oversized bedrooms, across both levels all having their own dedicated ensuites providing privacy and comfort for everyone. The multiple living zones including a formal lounge/theatre, formal dining or home office, an upstairs rumpus/retreat and the main family/living room offer the ability for everyone to have their own space but then convene in the central, executive kitchen/meals/family zone equipped with beautiful stone benchtops, glass splash backs and a walk-in pantry.
For those who enjoy alfresco dining and entertaining, the covered outdoor area complete with BBQ, pizza oven and outdoor bar/kitchen that’s sure to impress with its ability to provide a year-round entertaining space.
With a host of additional features, some of which include ducted heating, evaporative cooling, private balcony with views, a double garage with internal access and more, this unique home is deserving of your attention.
INSPECT VIA APPOINTMENT ONLY
Highlights Include:
- 6 Bedrooms (All with Ensuites)
- Modern Central Kitchen with stone benchtops & walk in pantry.
- Formal Lounge/Theatre
- Private Balcony
- Formal Dining or home office
- Ducted Heating & Evaporative Cooling
- Alfresco with built in BBQ, pizza oven + outdoor kitchen
- Double Remote Garage (with internal access)
