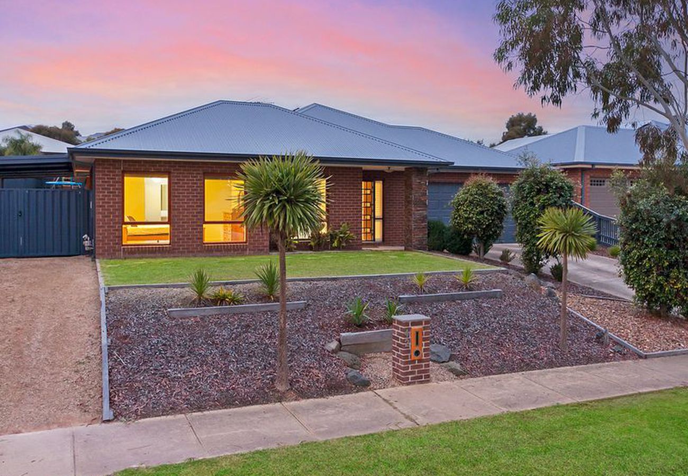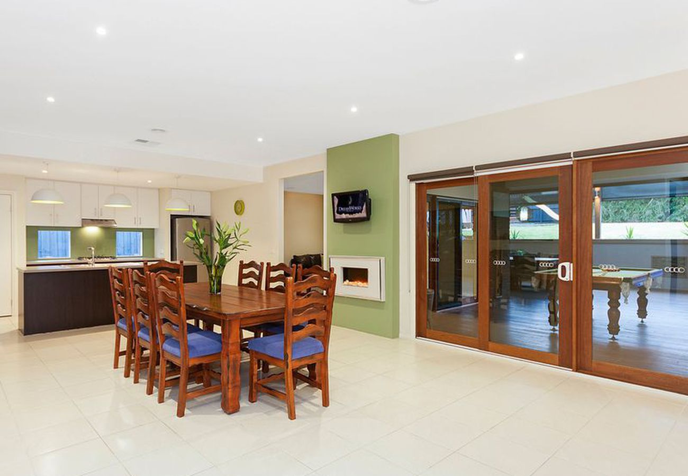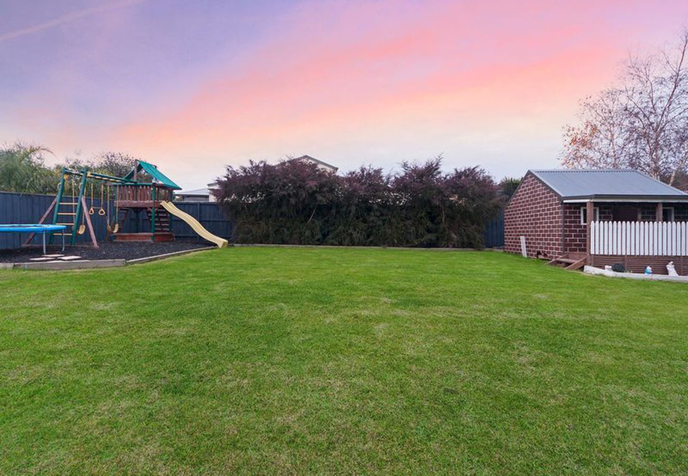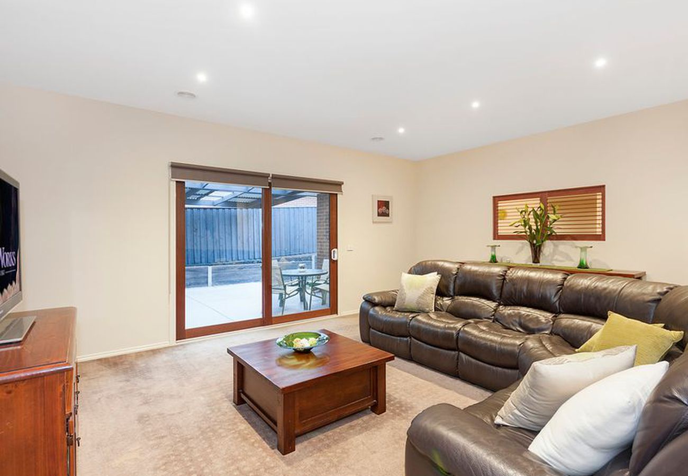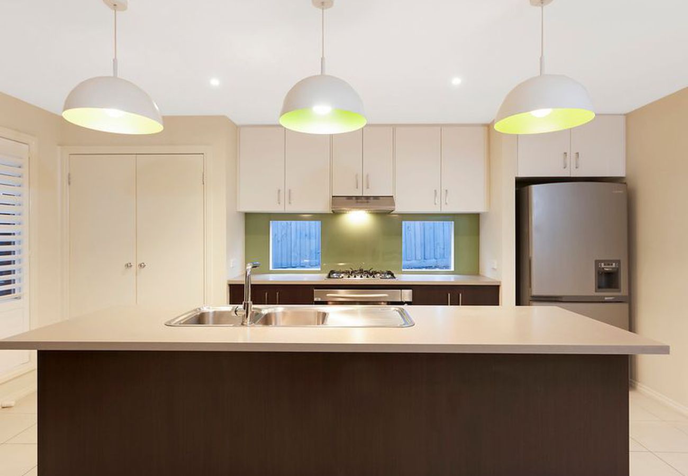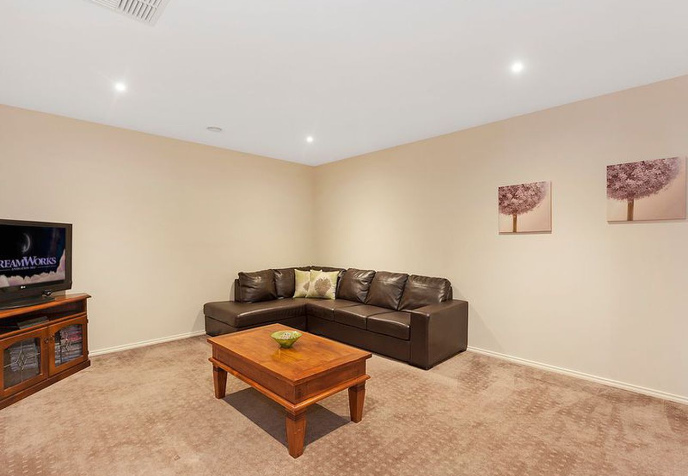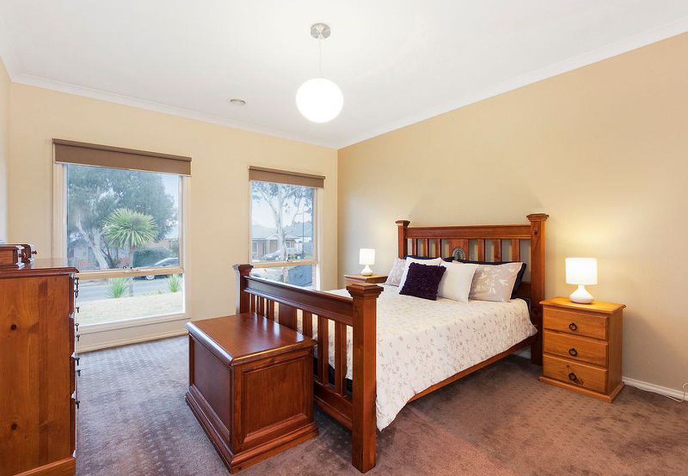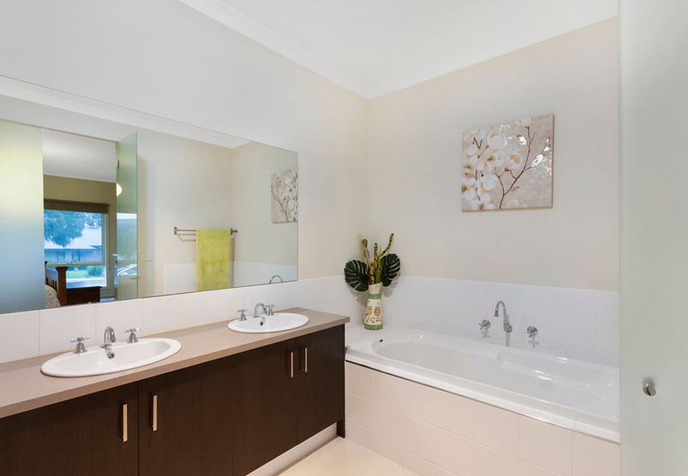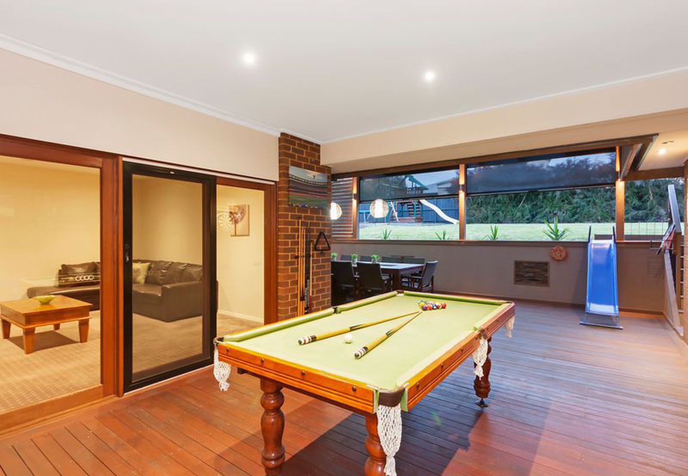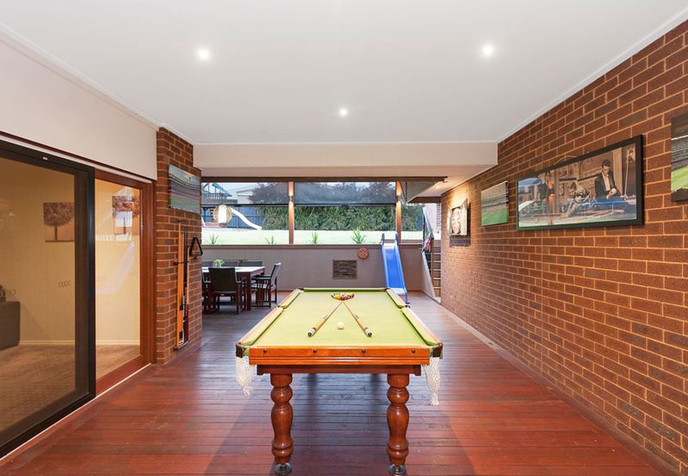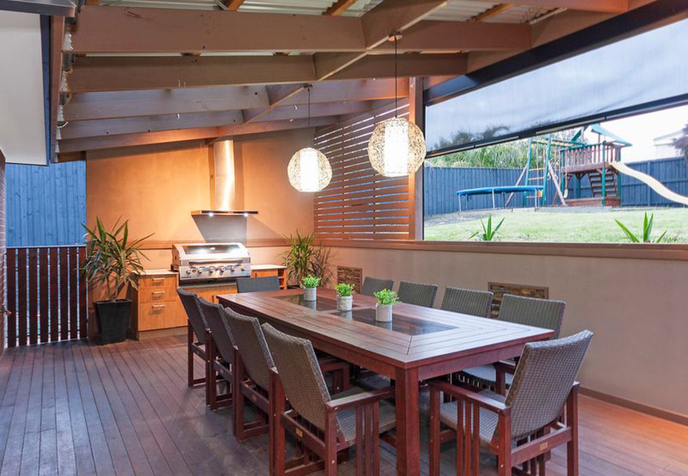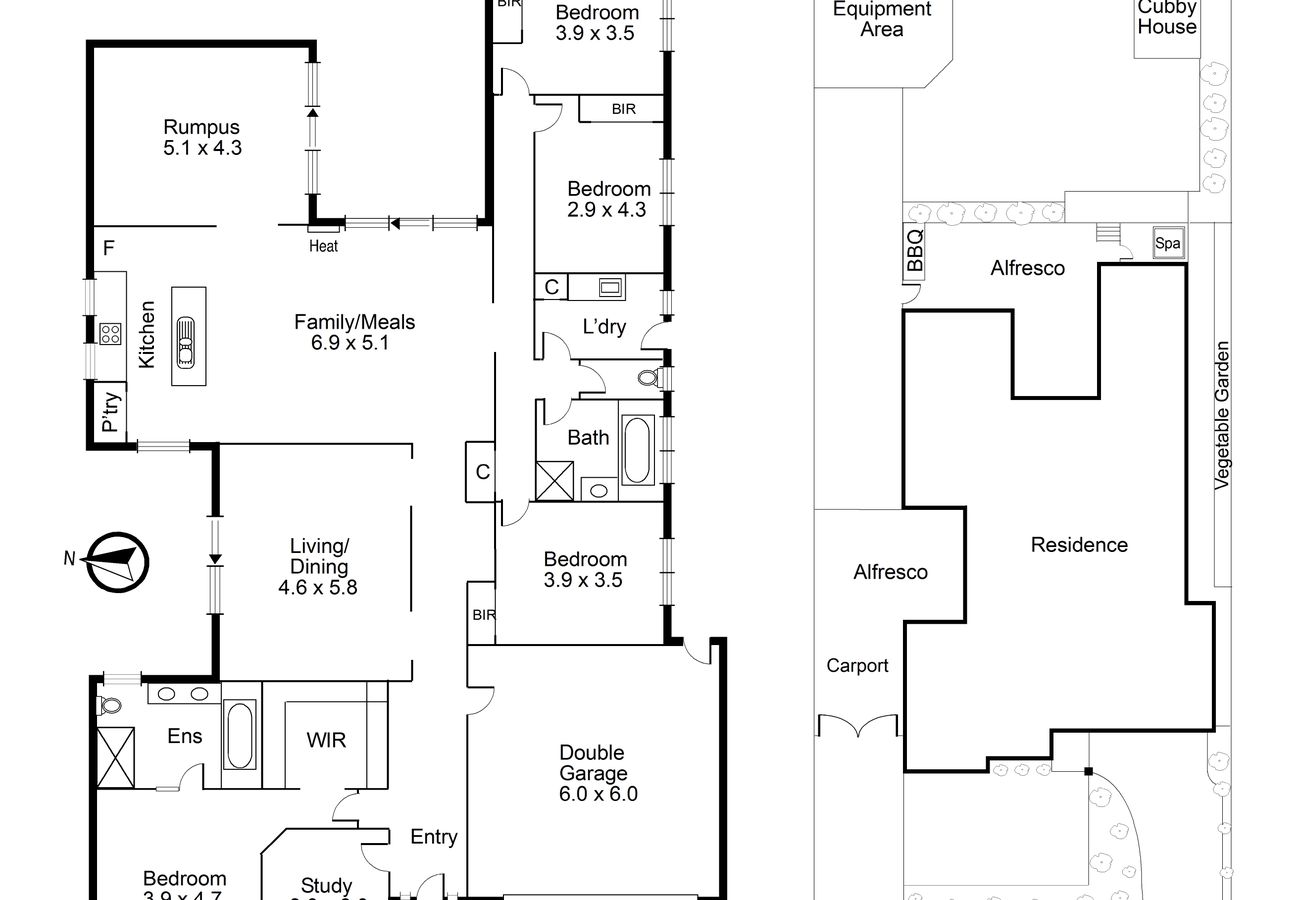42 Downey Drive, Doreen
Superb family living with a huge backyard
Photo ID requested upon Open For Inspections.
Set on a 998m2 allotment (approx), this family home introduces three living zones, complementing them with a rear yard featuring cubby, playground, and a huge alfresco area with decking and BBQ. With a study and four bedrooms (ensuite to main includes bath and double shower), it ticks all the boxes for a terrific living and entertaining. Easy accessibility to Laurimar Village, the bus and parks round out a perfect package!
- Double garage fitted shelving and workbench
- Gated carport for trailer/boat/van parking/2nd alfresco
- Kitchen with stainless steel appliances (900 mm oven)
- Ducted heating and Evaporative cooling
- Decked alfresco room, outdoor blinds, spa and BBQ
- Fitted dressing room to main bedroom
- Deluxe family bathroom
- Expansive rear yard with kid friendly lawn
- Fitted laundry
- Vegetable garden
- Retaining walls
- Concrete pathways
- 4.5kw Solar Panel System
